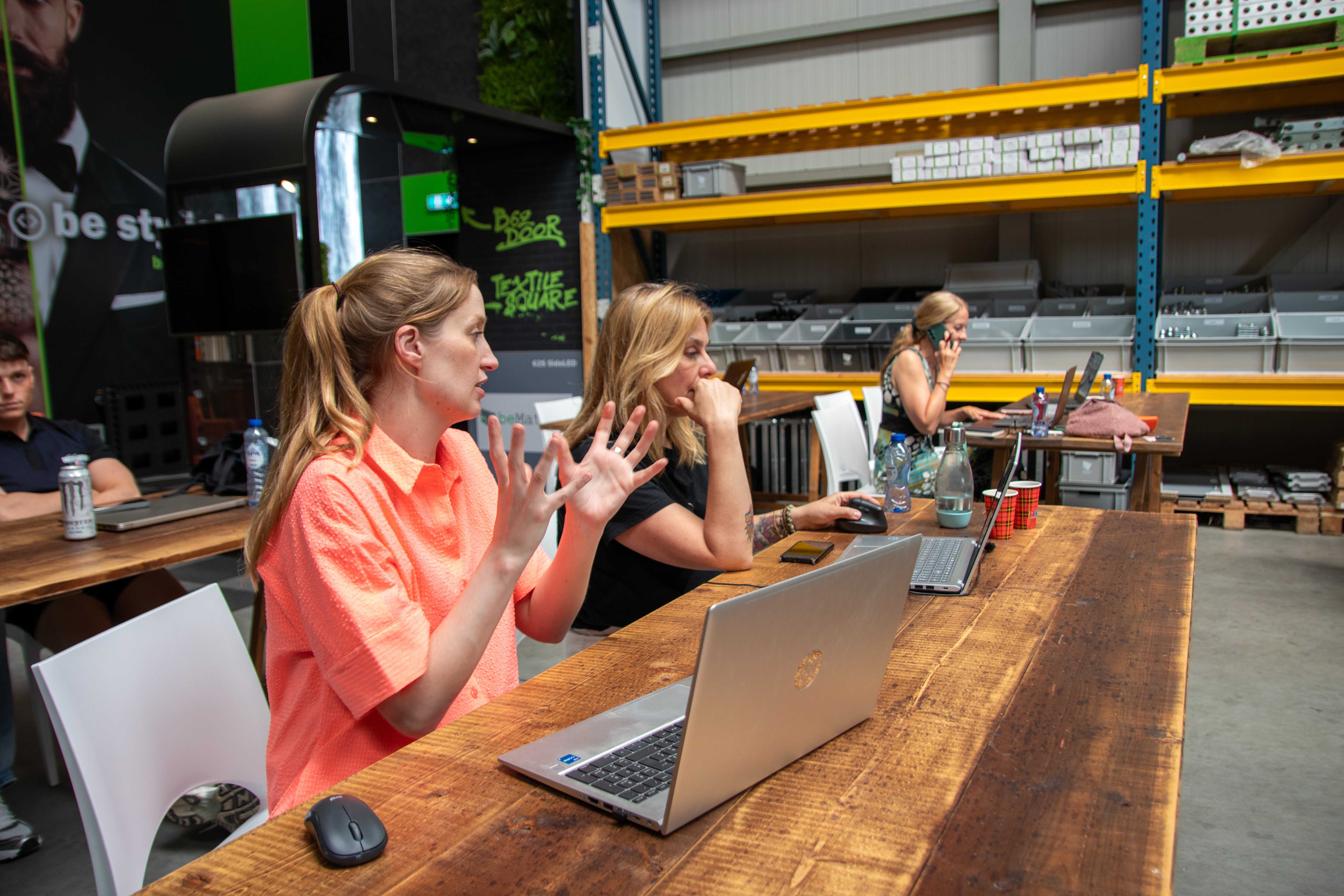beCAD® roadmap
More design possibilities
- Scaling lightbox extended
Now it is possible to scale your Lightbox to more dimensions. - Boxscreen added
Now you can add a Boxscreen to your booth design to make it stand out even more. Scale it to your wishes! -
Scaling corner 612 ++++ S02 set now possible!
-
Small baseplates positioned
-
Fix in collision doors
-
Orientation parts has changed. In some cases you need to delete your cache to see the correct orientation for lightings en LEDskin
beCAD plan2print now available for all projects
- Have a plan2print license in your beCAD account? You can now use it in all your projects, even the ones you created before the plan2print release.
- Spread images on standard specials, now available!
Export for high quality render
plan2print beta release
Catalog updates
The system
✓ Corner profiles
✓ Standard specials
Electronic solutions
✓ LEDskin® P1,5 & P2,5
Design improvements
Moving, scaling & snapping
✓ Better performance is achieved when you want to move a group or a large number of selected parts with the gizmo move tool.
✓ Possible to scale curved frames to 2418 mm.
✓ Possible to snap steel covers.
Colour-coded frames
✓ Selected = blue colour.
✓ No collision = green colour.
✓ collision = red colour.
Catalog updates
The system
✓ Pie frame
✓ Trapezium frame
✓ Doors
✓ pop-IN
Electronic solutions
✓ LEDskin®
✓ Lightbox 124 & 186
Xtreme solutions
✓ beConstruct
Design improvements
Snapping
Effortlessly align your products with millimetre precision by magnetising them to each other with a point-to-point snap and surface-to-surface snap.
Export for render
The export for render functionality is here! You can choose between 2 types of export: .stp and/or .dwg
You can also choose the export type:
✓ Structure = frames without infills
✓ Structure + panels = frames + infills
Performance improvements
✓ beCAD® is now faster than ever. No lag when zooming or rotating.
✓ Shortcuts to speed up your workflow.
✓ 'Version name' is asked and saved from the start of your project.
✓ Improvement of the engine.
Interface improvements
✓ Updated dashboard: always access to 'Support' on top of the page.
✓ Updated admin page.
✓ Sorting columns: effortlessly sort columns in your list of projects.
✓ Regocnisable thumbnails for baseplates.
✓ Filter on project view: all projects / my projects.
✓ Save procedure: start a new project - force version name with default value.
✓ Shortcut to open the 3D directly.
✓ Clean up the accept / decline quotations.
Design improvements
✓ Multiple images as infills and vice-versa.
✓ Place any colour on infills.
✓ Automatic cover placement on the visible sides of frames.
✓ Multiselect and add accessories: with just one click, you add lighting, shelves, brackets and baseplates.
✓ Spread one image on every infill.
Performance improvements
✓ Autosave functionality every 2-3 minutes.
✓ Export to various extensions: your design is exported to a cloud service, creating a .stp and .dwg file.
✓ Add text and parts list to the building plan.
✓ Restore a save in the backups section.
✓ Screenshotting transparent frames. Take the screenshot again, and they will appear in the top left corner.
✓ Add beCAD® users to your company and work together on one project.
beCAD® training
Our beCAD® specialist Jellien will talk you through all functionalities of the beCAD® WEB tool. You learn the ins and outs of the features from the comfort of your own home. Individual questions and cases can also be discussed in detail!

Have a moment? Share your thoughts.
We would like to know which beCAD® features we can improve for you. Your feedback helps us to make the beCAD® experience better.